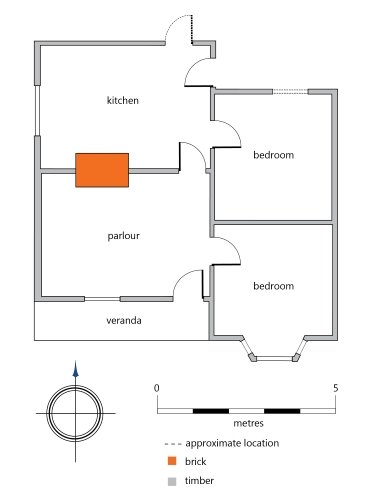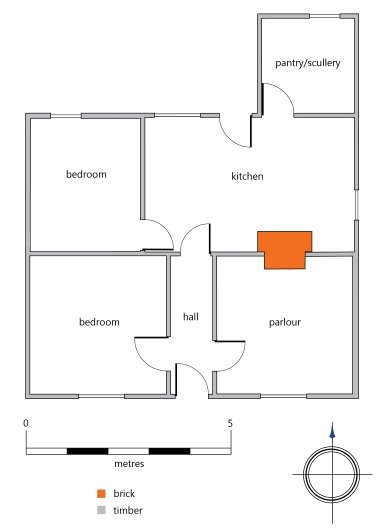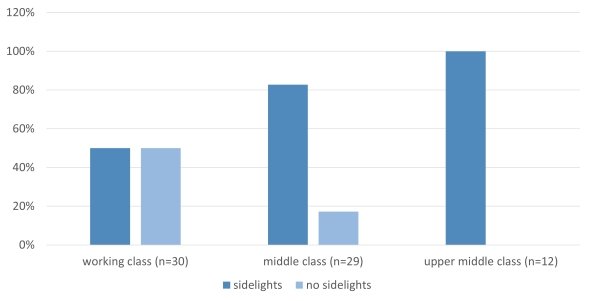On halls
The hall. It’s probably not the most important room in your house (if you even have a hall) – chances are, it’s more a thoroughfare than a in which space you actually do things. In fact, in modern houses, the hall is often quite the minor bit-part player, serving as nothing more than a route from A to B, and maybe a space to hang some things. It’ll come as a surprise, then, to learn that the esteemed Jeremy Salmond has described this unassuming room as the dictator of the house plan (Salmond 1986: 173). Of course, he was referring to the role of the hall in Pākehā houses in 19th century New Zealand, not houses designed in the 21st century. Not only were the houses of that era different from those designed today, it was also a different social and cultural context, so halls meant different things and were used in different ways. And so this is what today’s blog post sets out to explore: the importance of the hall in Pākehā 19th century houses in New Zealand.
A classic Victorian villa hall.
Halls have quite a long history in English housing. They date back as far as c.1400, when an open hall was the heart of the house, where quite the range of activities took place: eating, business meetings, gatherings, etc. They were a room where things happened, not just a thoroughfare. And the majority of houses had a hall, around which they were centred (the homes of the very poorest being the exception). Another great description of the hall comes from Matthew Johnson, who refers to halls of the 15th century as “part of a common spatial vocabulary that materialised a common set of household and patriarchal values that run up and down the social scale” (Johnson 2015: 28). The hall’s function began to change in the 16th century, as ideas about privacy where certain activities should take place changed and houses began to have more rooms, each with their own designated function (whether the change in ideas or the more rooms came first, I’m not sure – it’s possibly a bit chicken-and-egg; Johnson 2015: 28).
A house with no hall. Image: P. Mitchell & K. Watson.
The hall persisted, however, and for New Zealand’s 19th century English settlers, it was almost as fundamental to their concept a house as a kitchen or bedroom – okay, maybe not quite on that level, but more important than a bathroom, which I think really puts things into perspective (although that reflects a whole different set of ideas – and technologies). Only the very earliest arrivals, or the very poorest, built houses without halls. But as soon as someone could afford a house with a hall, that was what they built. This hall was the entrance into the house, something that’s quite different from modern house designs, serving to prove that an entrance hall is not, in fact, fundamental to the concept of a house, but that this idea was a social construct, born of a particular set of ideas, in a particular time and place.
Cottage layout. In this layout, the hall was only one room deep, ending at the kitchen. A bedroom typically opened off the kitchen. Image: P. Mitchell & K. Watson.
To be fair, the hall was not entirely without practical function. For one, it served as a buffer to help keep the dirt and grime and miasmas (literally, bad airs, and believed by many Victorians to be the cause of various infectious diseases, until they cottoned on to germ theory) out of the living spaces in the house, such as the parlour/drawing room, bedrooms and any other such rooms you might have been able to afford. It might also have served to help keep the heat – such as it was – in those rooms in winter. It also allowed for the aforementioned segregation of space, particularly separating work spaces from living spaces, and ensuring the privacy of those using the living spaces. This was particularly important in houses where servants were employed. And there was another function, too, that a hall could fulfil: a place for kids to play. Of course, the extent to which a hall could fulfil any of these functions depended largely on its size. But, to modern eyes at least, it was something of a waste of space. And it was a waste of space that you were paying for the privilege of having.
Villa layout. In this layout, the hall was more than one room deep and all the living spaces opened off the hall. Work spaces, however, might be interconnected. Image: F. Bradley & K. Watson.
So, what were halls like in 19th century Christchurch? Well, they came in four basic forms (see images above and below), which I have defined partly based on my research and partly based on the work of Jeremy Salmond (Salmond 1986: 154-155). These four forms also defined the layout of the house. And it’s when looking at who built what sort of hall/layout that one of the less obvious things about a hall is revealed: there was a clear relationship between the class of the builder (used here to refer to the person who commissioned construction of the house) and the layout chosen (see the graph below).
Half-villa layout. This was a variant on the villa layout, typically (but not exclusively) found in semi-detached houses. The hall ran along one side of the house, rather than through the centre of it. Image: Dalman Architects.
The relationship between class and house layout.
The narrowest of halls, just wider than the front door. Image: P. Mitchell.
But it wasn’t just in relative length that the hall varied, it also varied in width, and this mattered too. Here’s how. In part it mattered because, the wider your hall, the more things you could display in it – and if you were very wealthy, it could become wide enough for a fireplace. And the heads of dead animals. Houses with a cottage layout generally had halls that were barely wider than the front door, a combination that truly minimised the amount of space required for the hall (and thus reduced building costs). Houses with a villa layout typically had halls that were wide enough to accommodate sidelights on either side of the front door (see the image below). Given this clear relationship (see the graph below), and given that we already know that there was also a relationship between house layout and class, it is not surprising that there is also a relationship between sidelights and class.
The relationship between house layout and the presence or absence of sidelights.
The relationship between class and the presence or absence of sidelights.
Thanks to those sidelights (or the absence of them), then, a casual passer-by knew what the layout of your house was (the front door of 19th century houses in New Zealand typically faced the street). And what class you were. Of course, there were other factors that might equally have told them this, such as the size of your house and what suburb you’d built in. But there were few other features of your house (such as bay windows, or verandas, or eaves brackets or other decorative components) that were a reliable indicator of the class of the person who built the house (in Christchurch, at least – things may well have been different elsewhere). Where things get really interesting, though, is when houses don’t fit this pattern (I’m also intrigued that it was only a small number of houses that didn’t fit said pattern, but that’s something for another day). Did couples who built houses with a cottage layout but with sidelights place more importance on external appearances than their contemporaries? Were they consciously trying to make their house look ‘better’, or did they just like sidelights (and see them as letting more light into what could be quite a dingy space)? Those who built a house with a villa layout but without sidelights would have saved money by not having them, but why did they choose to save money in this particular way? Did they not care that people might think they were working class as a consequence (and, quite frankly, why should they have cared)? Was how the house functioned – in terms of the separation of rooms and privacy – more important?
A front door with sidelights on either side. Image: F. Bradley.
I was surprised, when I carried out my analysis of the relationship between different features on the exterior of house (bay windows, verandas, eaves brackets, number of windows, etc) and class of the builder that it was, of all things, sidelights that were most important. They seem so unassuming. And this is really the moral of this particular story, as it were: the broader structures and patterns that underly society are expressed materially, and sometimes in seemingly quite mundane and unexpected things. The particular power of archaeology is its ability to reveal and explore these relationships, to look at the patterns but also to examine what doesn’t fit the pattern – and why.
K. Watson
References
Johnson, Matthew, 2015. “English houses, materiality, and everyday Life.” Archaeological Papers of the American Anthropological Association 26 (1): 27-39.
Salmond, Jeremy, 1986. Old New Zealand Houses 1800-1940. Reed, Auckland.










